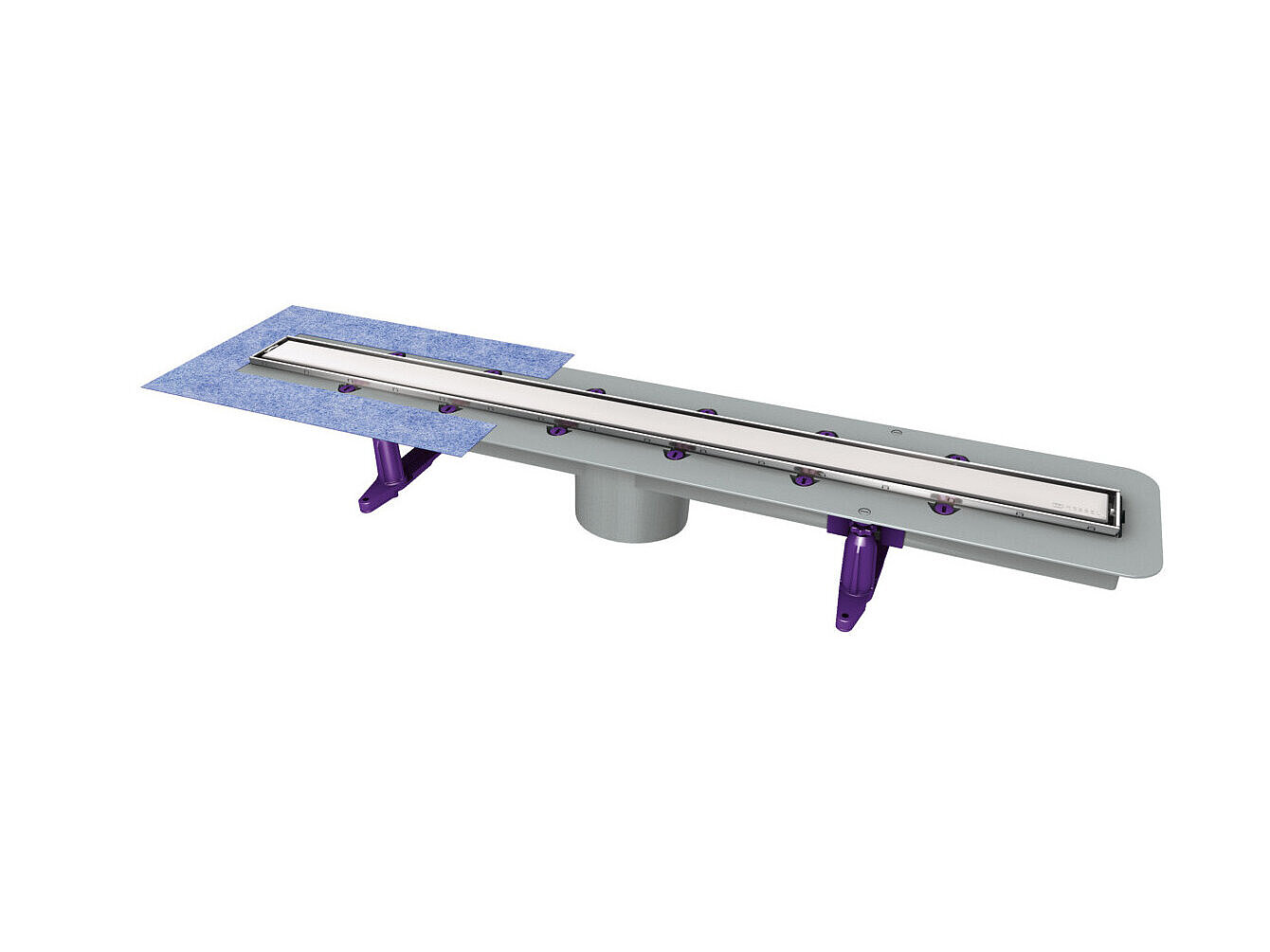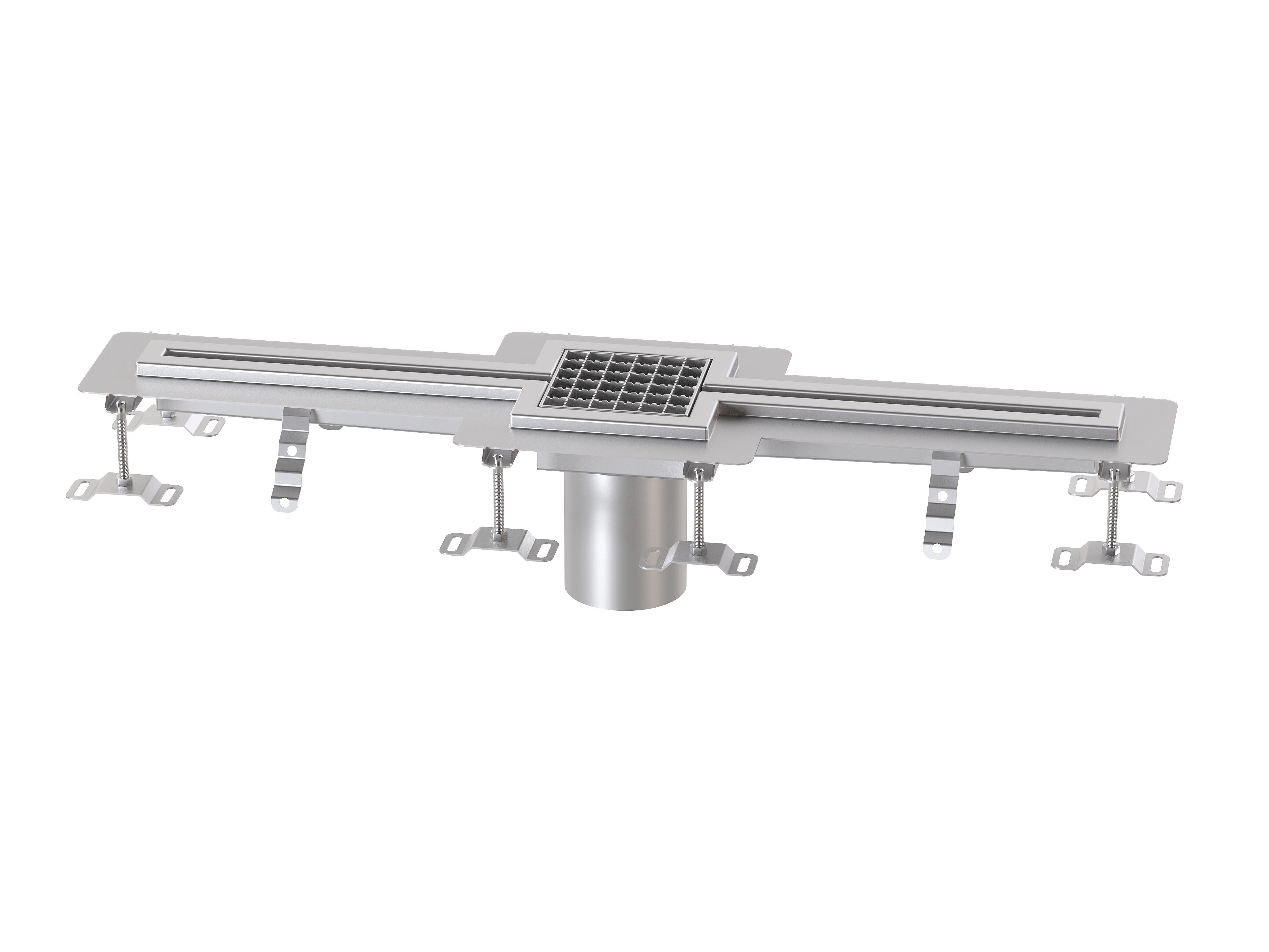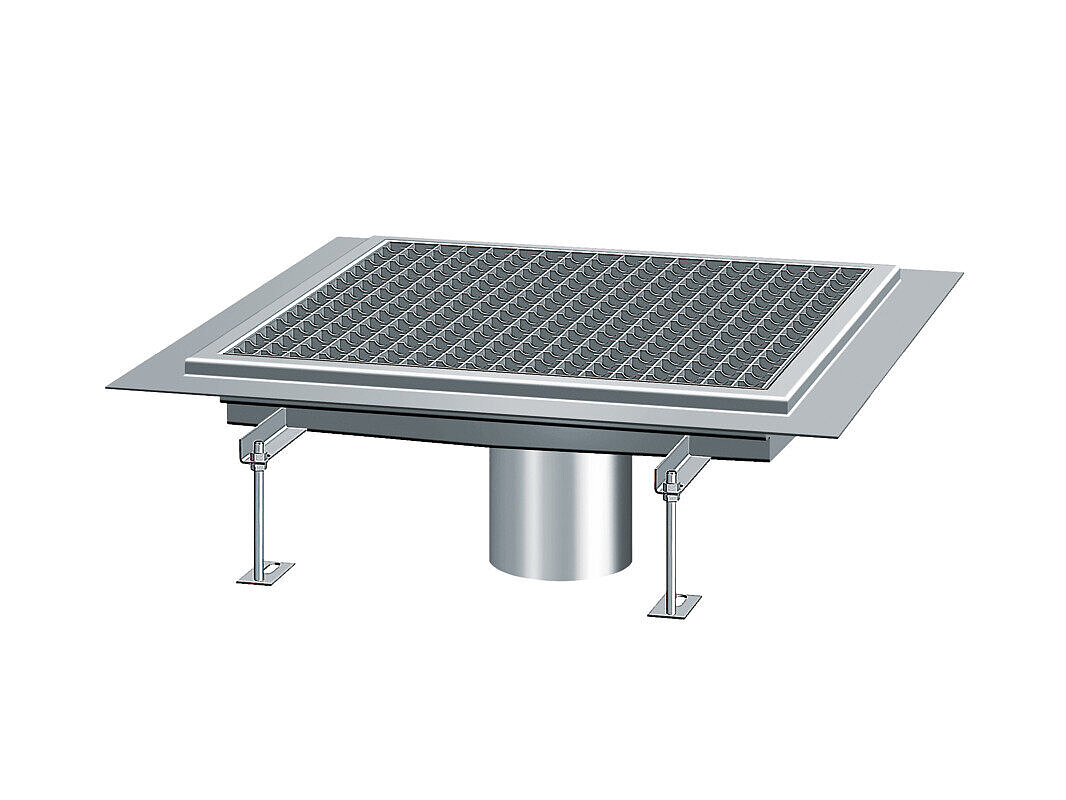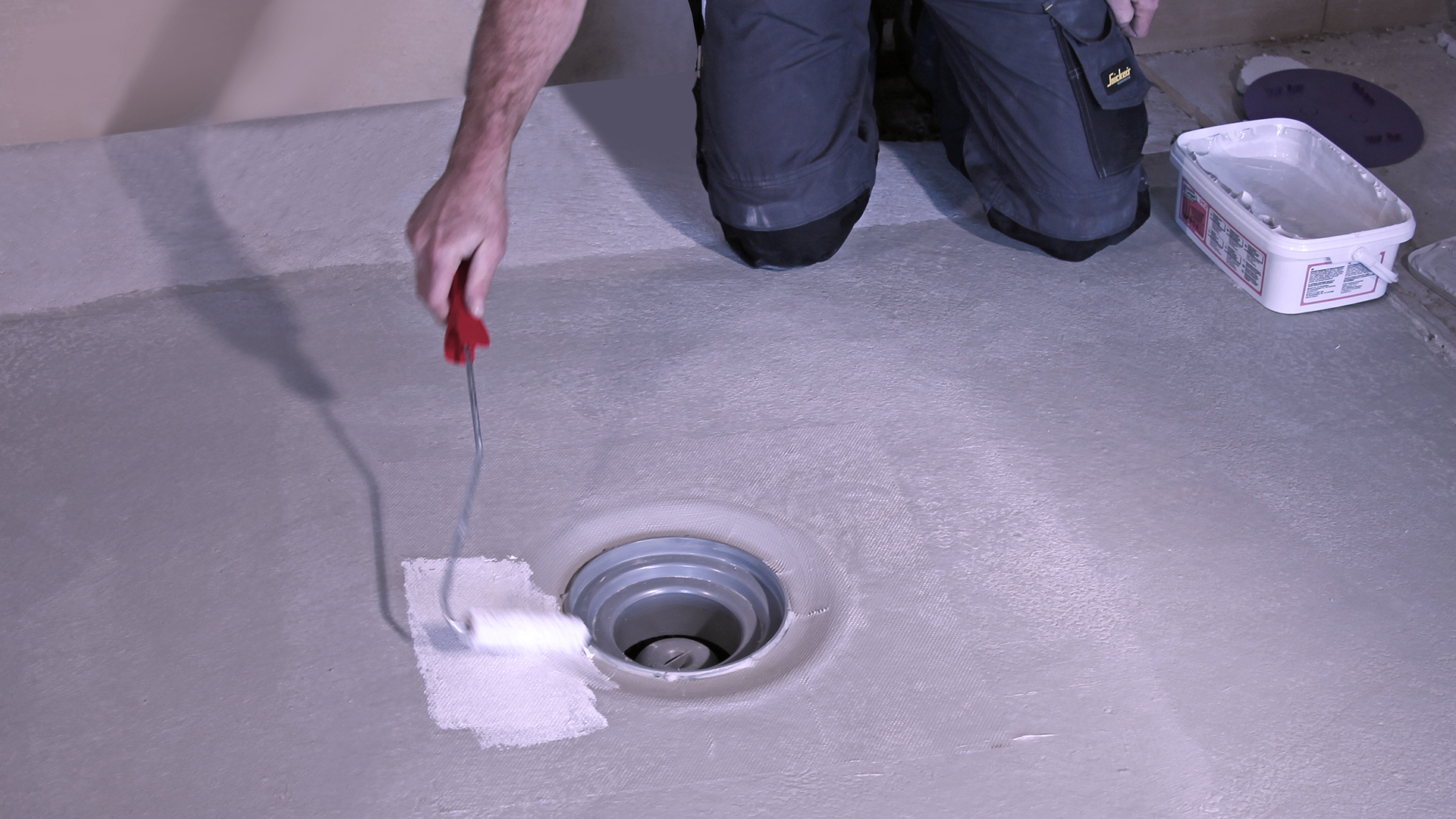
Background: Why are glued flanges installed?
Shower, box and slotted channels as well as floor trays with a glued flange are the most common type of design for tile coverings or floor coatings. Waterproofing with a glued flange ensures that water does not get under the floor covering into the construction below. This prevents damage caused by moisture.
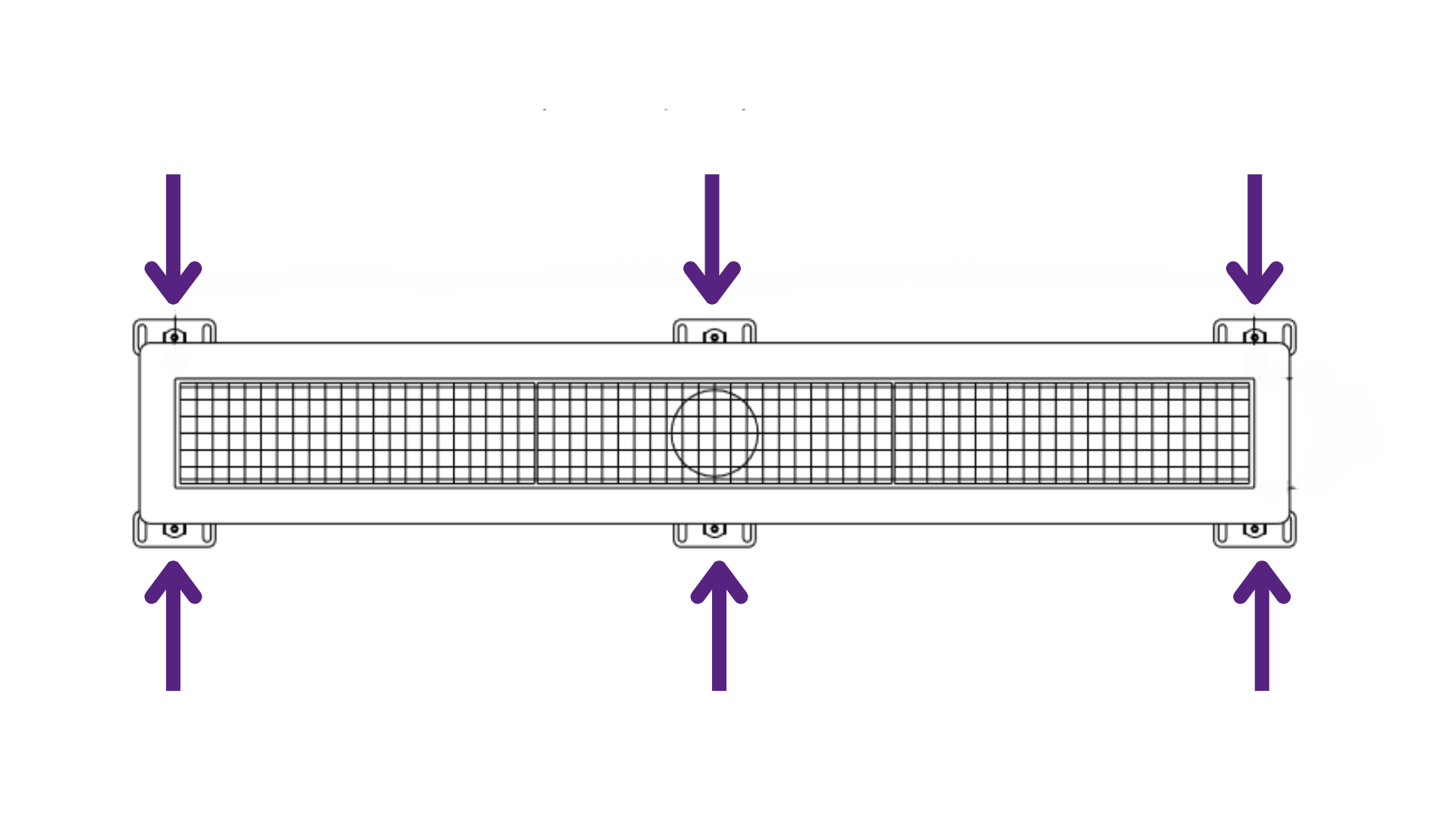
Installation: How much space must be provided for this?
Care must be taken when determining the space required for a floor channel with a glued flange: On the one hand, the flange width of the corresponding component must be taken into account. In addition, the space required for the entire lining and the fixing of the channel in the screed must also be taken into account. This installation in the screed influences the space requirement and has an effect on the length or width of the corresponding floor channel or floor tray.
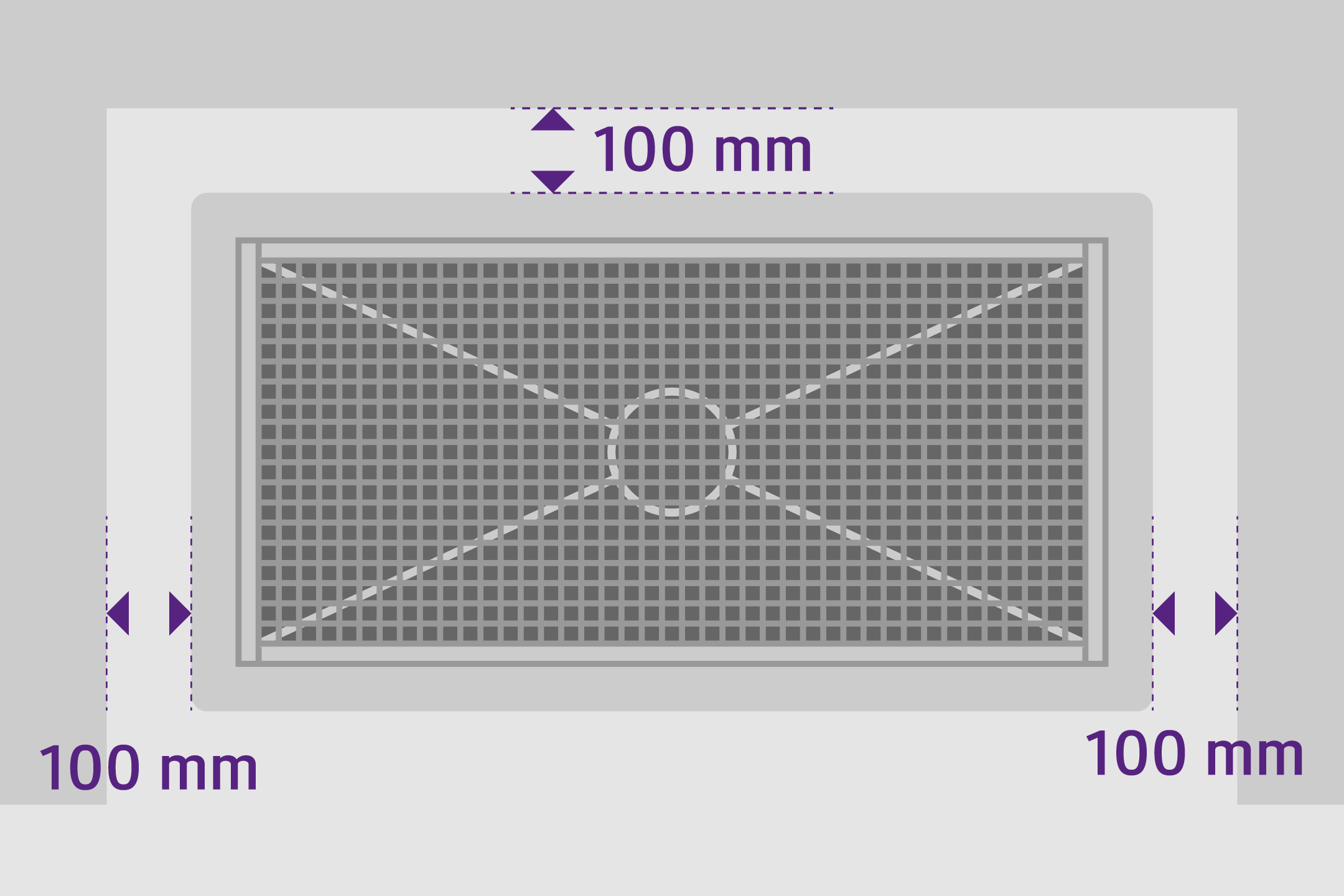
Care must be taken, especially in the case of special structural features such as niches, project-specific restrictions with regard to the spatial geometry or existing installations in the room such as plinths or doors. In practice, a space requirement of 100 mm has proven to be a good guideline. However, to be on the safe side, this value should always be coordinated with the participating trades on a project-specific basis.

